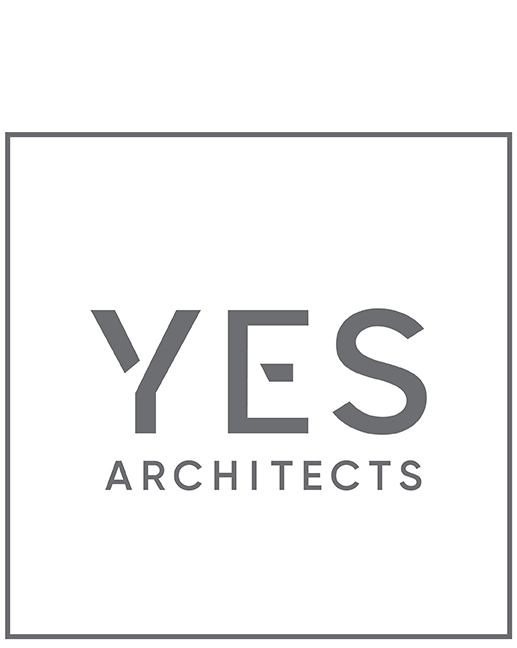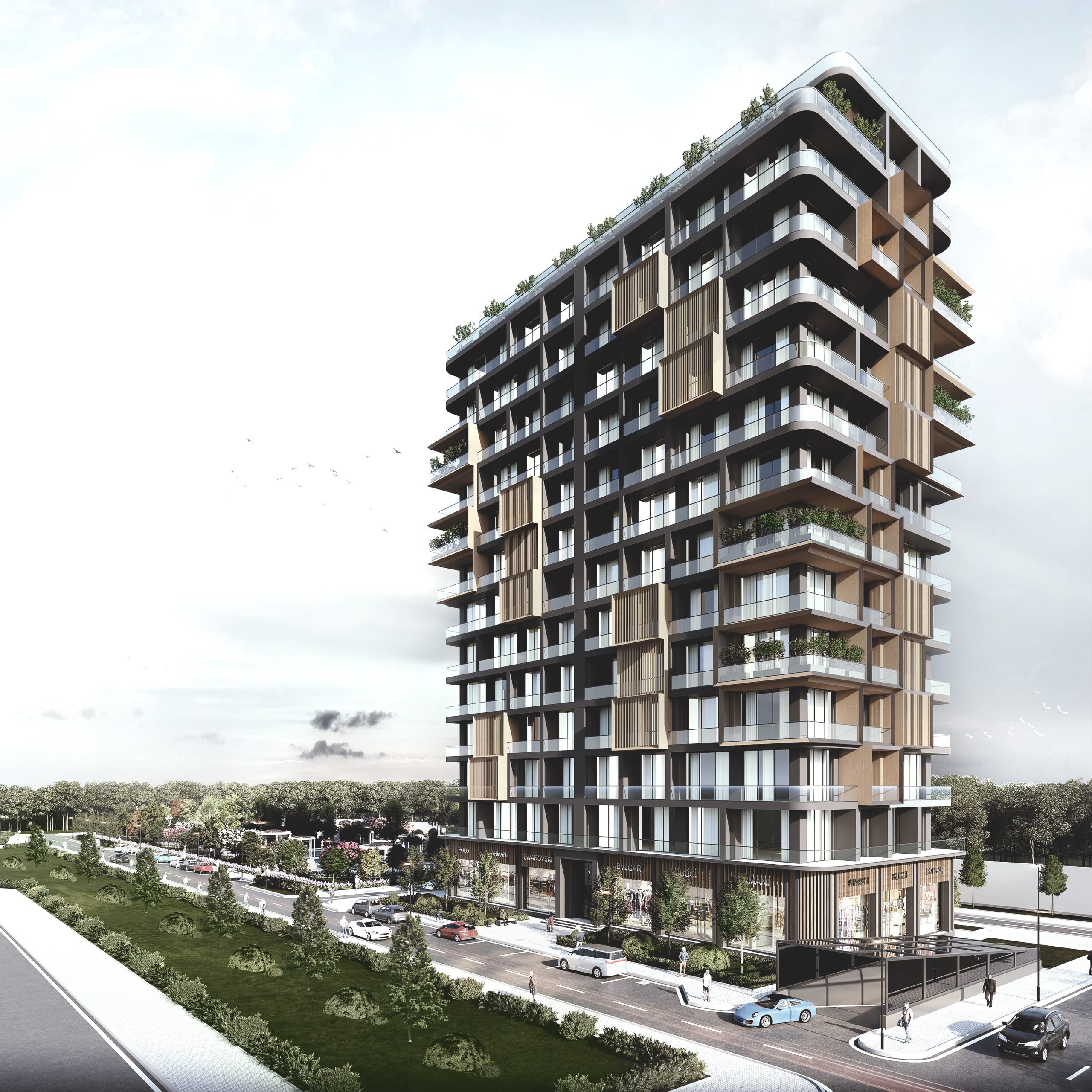BASIR SEFEROGLU RESIDENCE
Basir Seferoğlu Residence is an elegant residential project that integrates with the city, designed to meet all the requirements of modern life. This project aims to offer a calm and peaceful life in the city thanks to its architectural details and strong connection with nature. The natural materials used in the facades of the buildings and the large balconies provide the users with the opportunity to watch the dynamic view of the city and to be in touch with nature in their private living spaces.
The architectural design, where horizontal and vertical lines are fluidly combined, adds movement to the facades of the buildings, while the green areas on each floor add both aesthetic and environmental value to the project. The commercial areas on the ground floor of the project offer a social center serving the residents and the environment, and are planned to meet the needs of daily life.
Basir Seferoğlu Residence is designed with sustainability and energy efficiency principles in mind, minimizing environmental impacts with large green terraces and materials compatible with nature. The landscaping of the project offers residents pleasant walking paths and relaxation areas, while at the same time creating an atmosphere where they can get away from the busy pace of city life. In this project, the modern face of the city and the tranquility of nature come together to offer a privileged life to its users.
LOCATION:
Baku, AzerbaijanYEAR:
2023AREA:
12.300 sqmCATEGORY:
ResidentialSTATUS:
ConceptDate:
October 24, 2024






