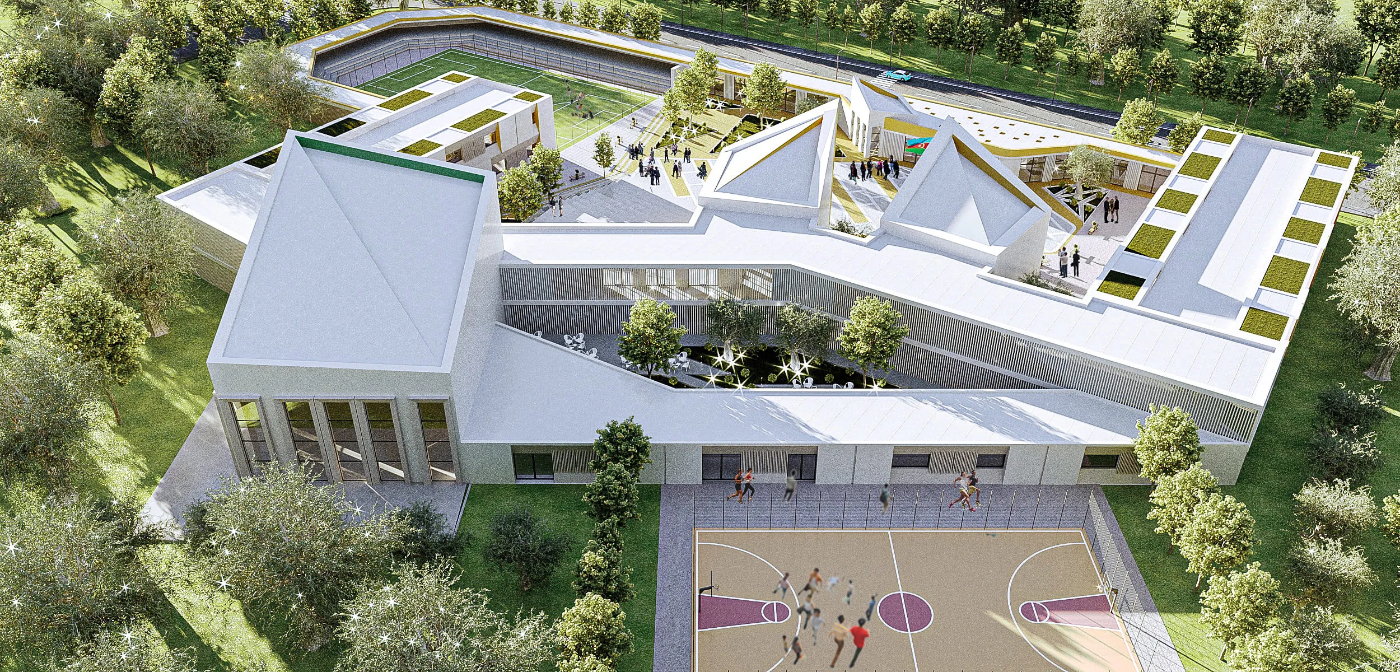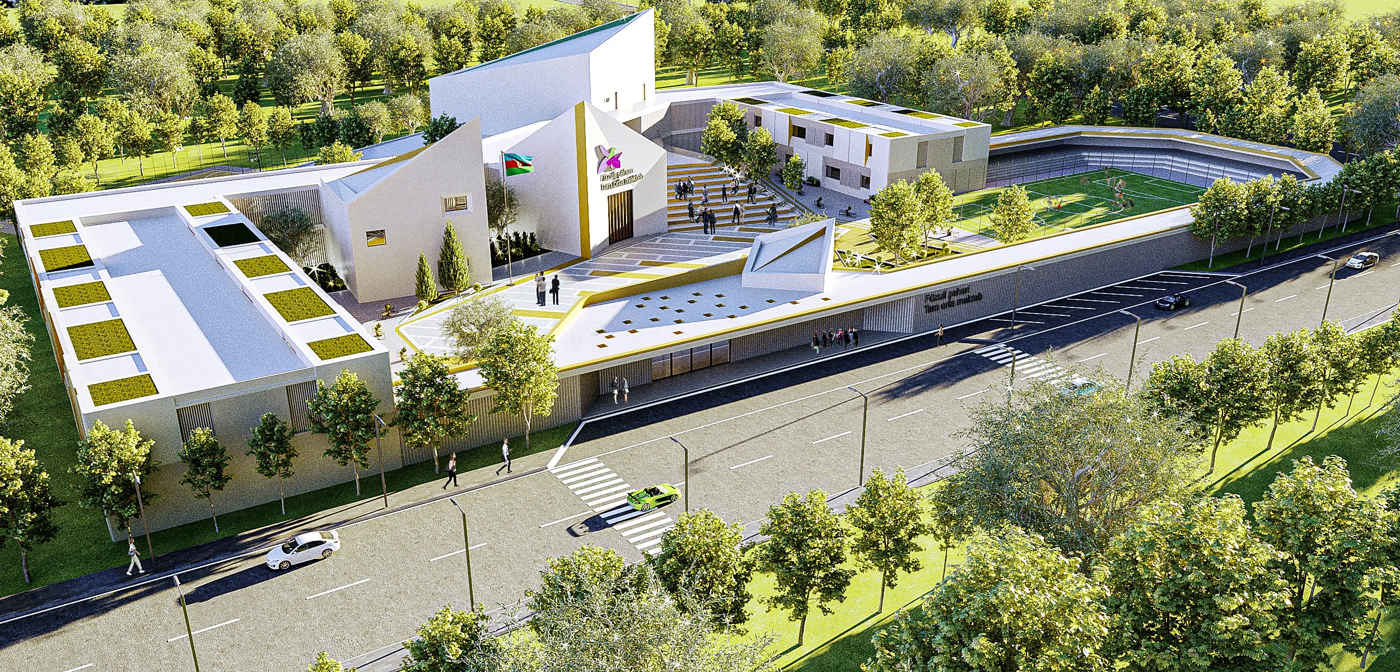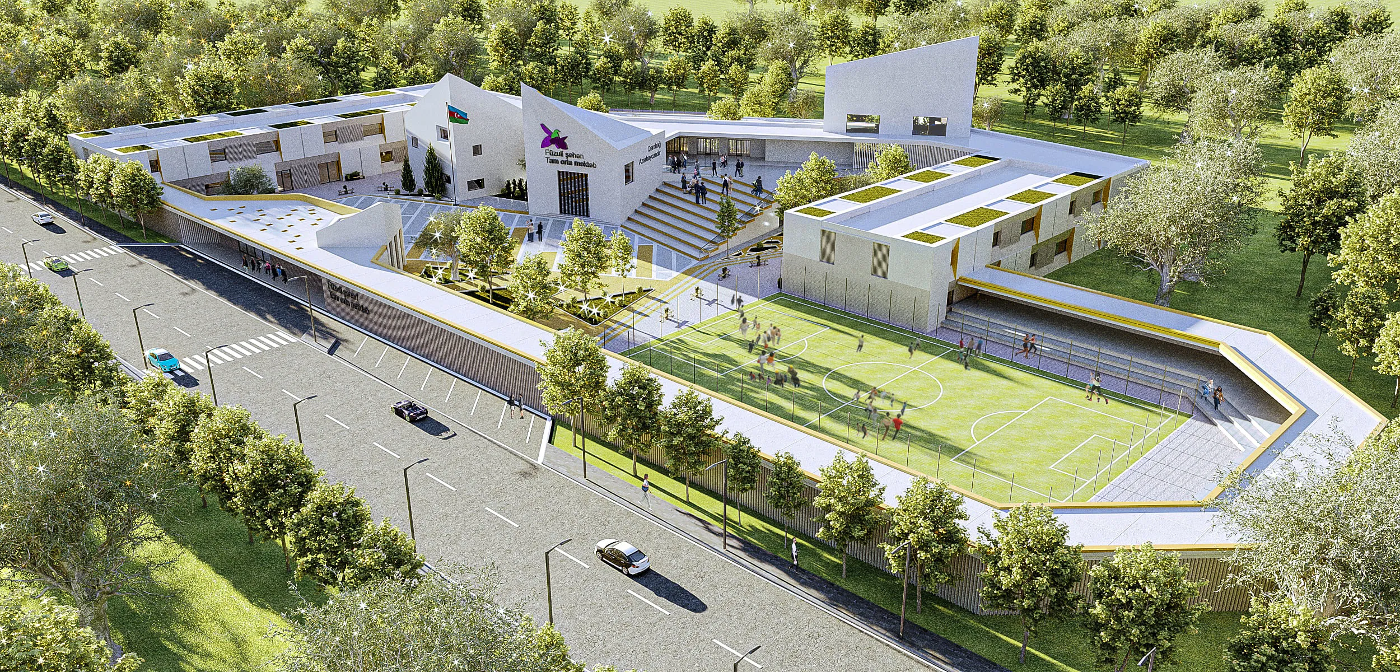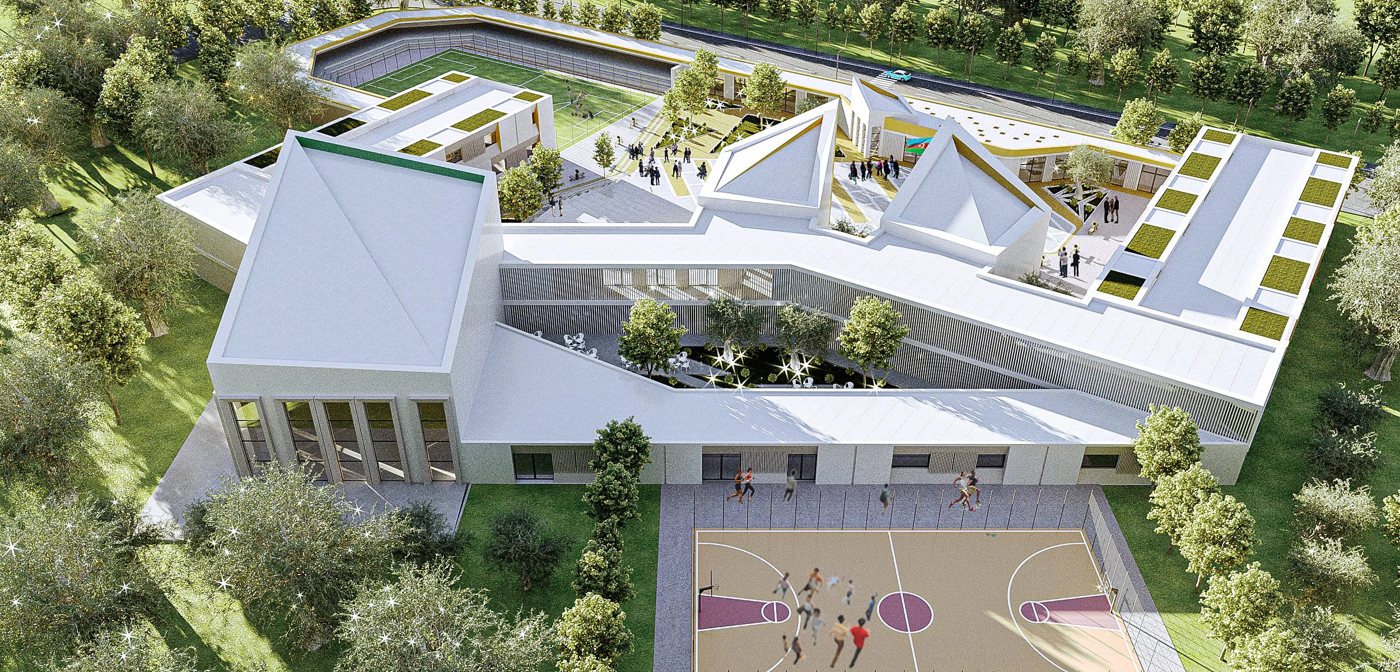FUZULI SCHOOL
Fuzuli School has been designed as a unique educational complex that covers education from kindergarten to secondary school, where horizontal architecture stands out. Based on the Montessori philosophy, a parallelogram kindergarten area was created where children can learn in touch with nature. The different educational levels of the school are positioned as independent units opening onto a common garden to encourage social interaction between students. The administration area is located in the center to provide teachers and administrators with easy access to all educational spaces. The large auditorium in the right rear, opening onto the forest, provides students with the opportunity to gather for collective events, creating a social learning space integrated into the project.
LOCATION:
Fuzuli, AzerbaijanYEAR:
2021AREA:
10.000 sqmCATEGORY:
CommercialSTATUS:
ConceptDate:
October 15, 2024





