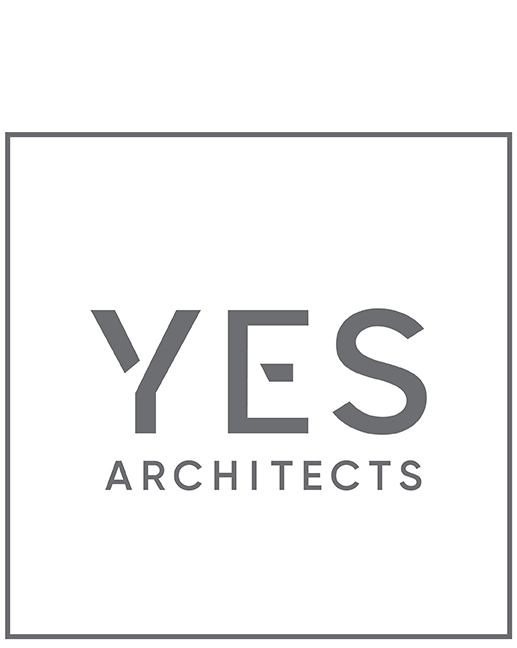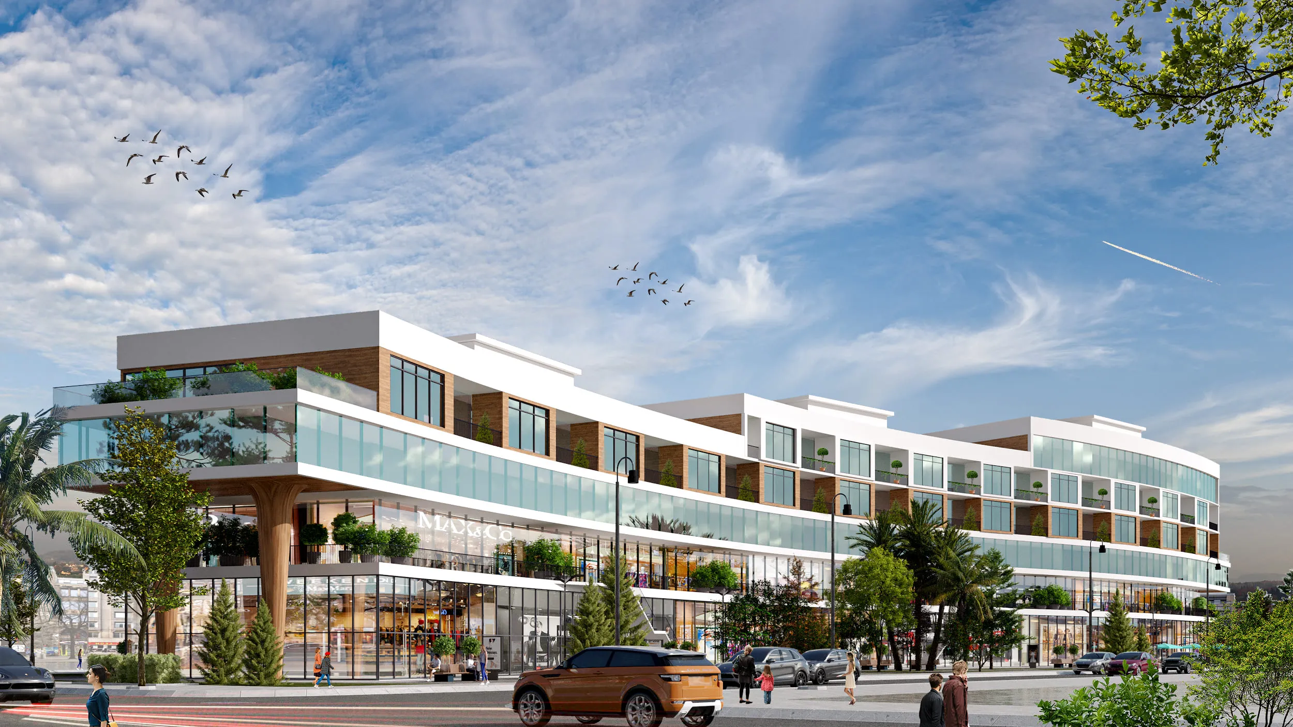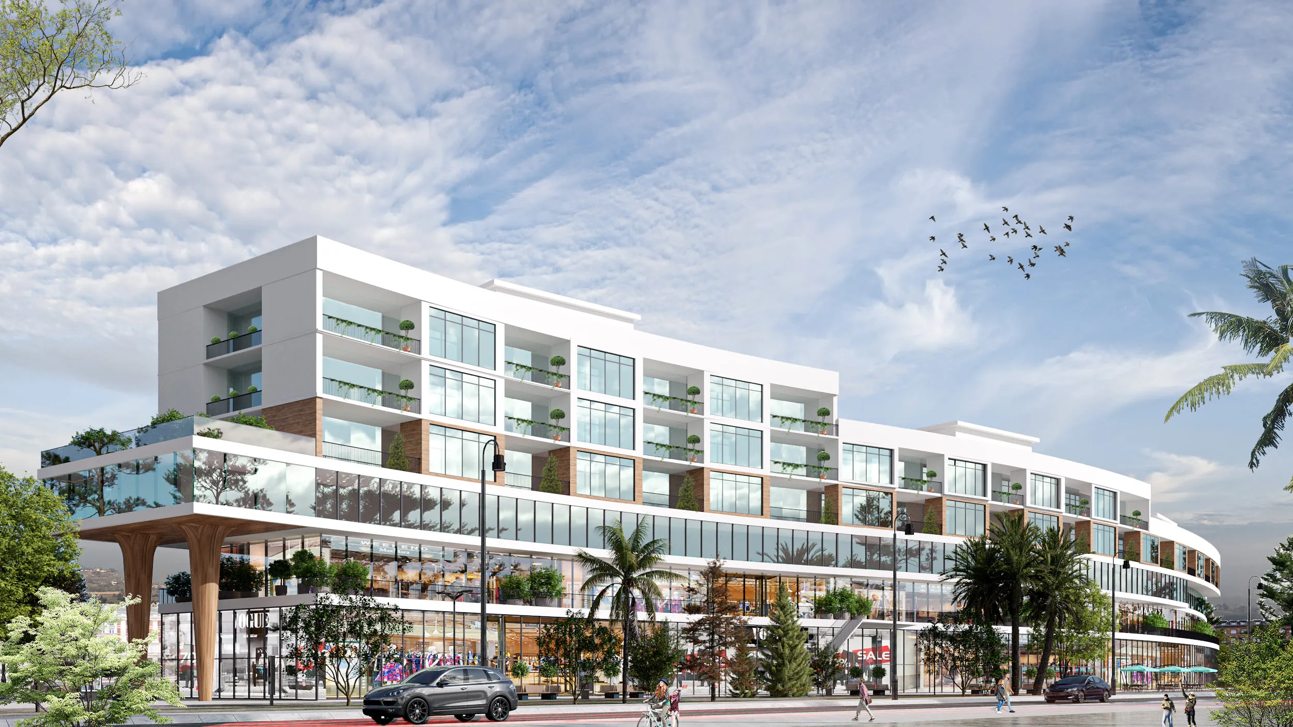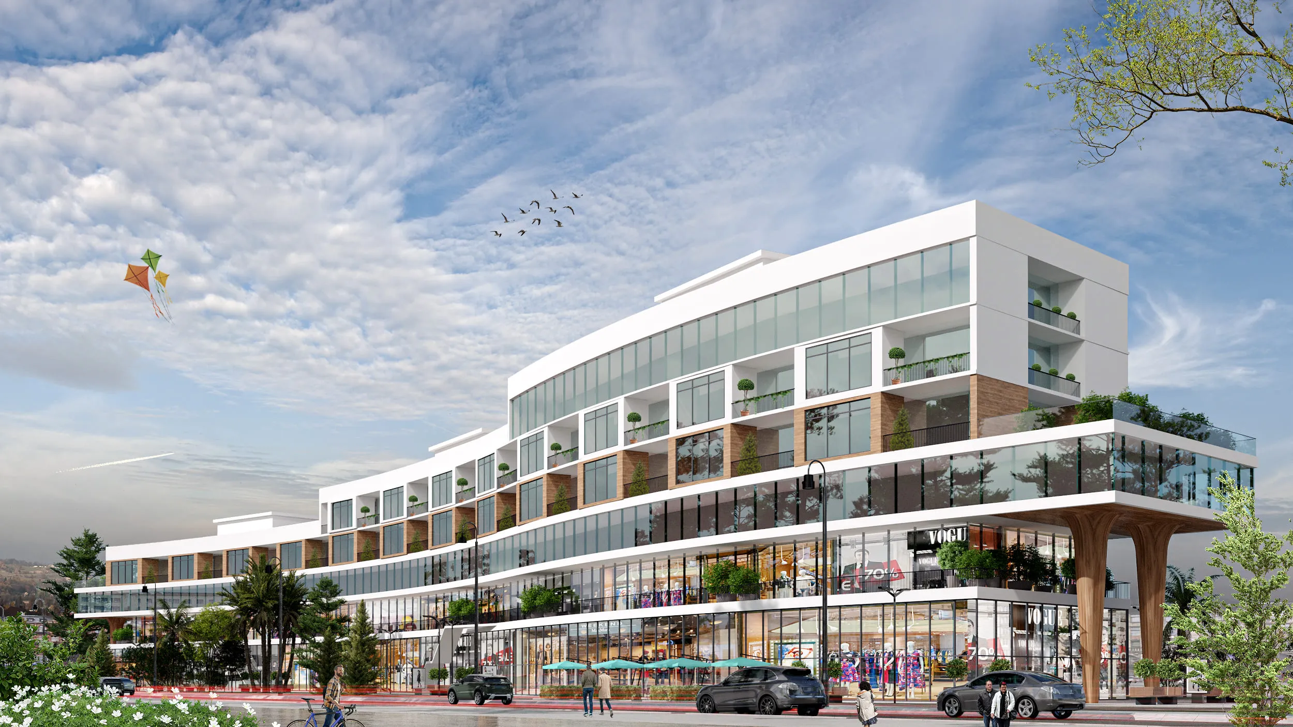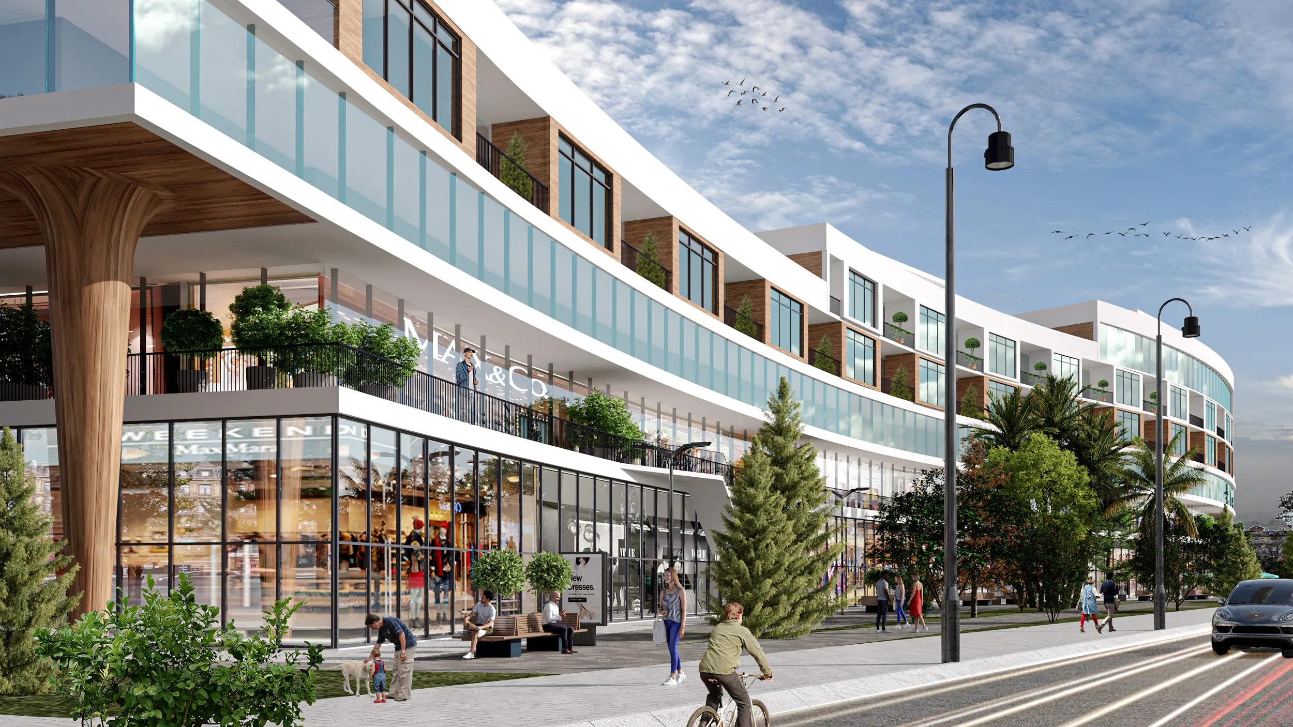GANJLIK PLAZA
Ganjlik Plaza is a prestigious mixed project that combines residential and commercial areas in the heart of Baku. Reflecting the dynamic structure of the city, this project stands out with its modern architectural lines and elegant details. Designed with glass facades, the building both maximizes the use of daylight and emphasizes a transparent aesthetic approach. The large commercial areas located on the lower floors establish a strong relationship with the street, promising a social life in interaction with its surroundings. These areas with high ceilings and large showcases increase the feeling of spaciousness and openness in terms of architecture. The residential units on the upper floors offer residents a peaceful and modern life, isolated from the energy of the city. The continuous dialog with the outdoors is reinforced with large terraces and balconies, prioritizing the user experience. The overall form of the project is in harmony with its surroundings and contributes to the urban fabric of Baku by combining the elegance of contemporary architecture and functional solutions.
LOCATION:
Baku, AzerbaijanYEAR:
2022AREA:
77.730 sqmCATEGORY:
ResidentialSTATUS:
ConceptDate:
October 17, 2024
